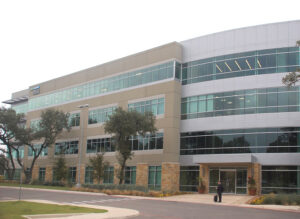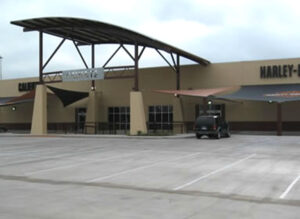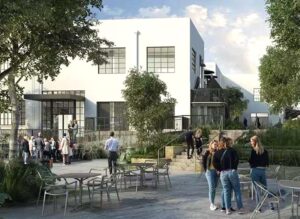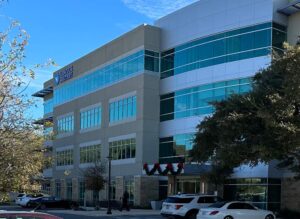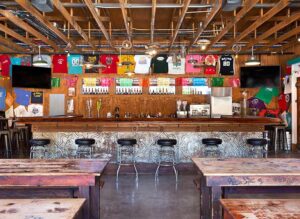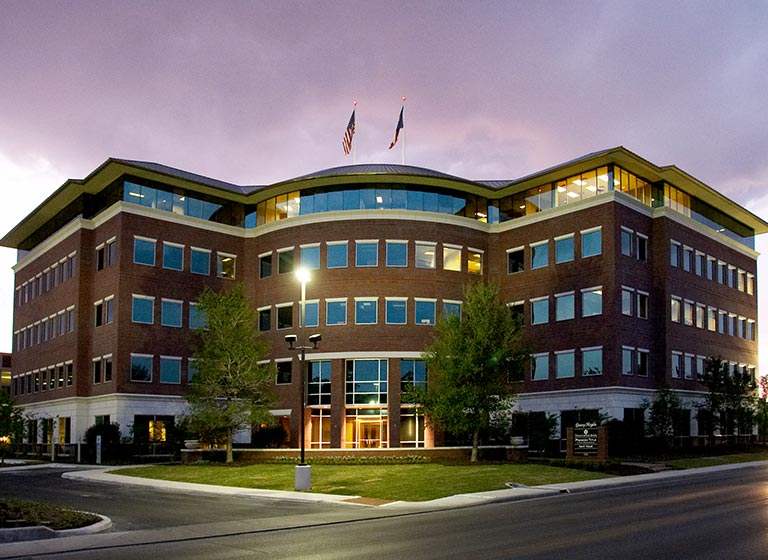
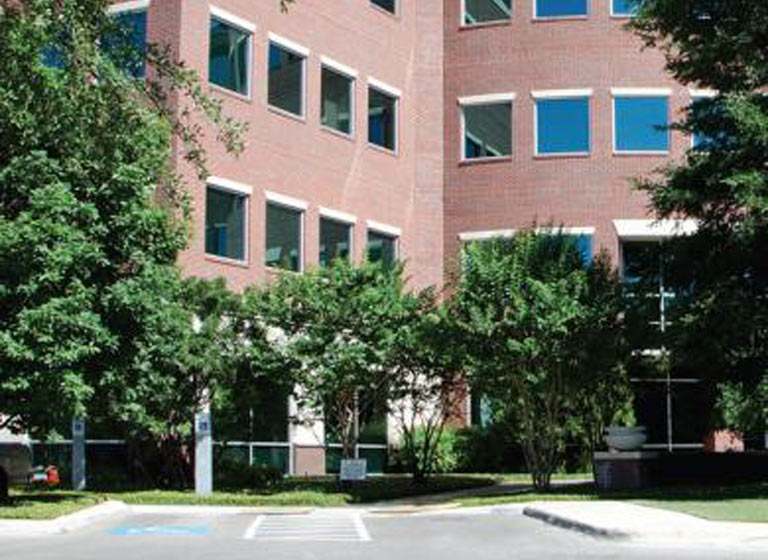
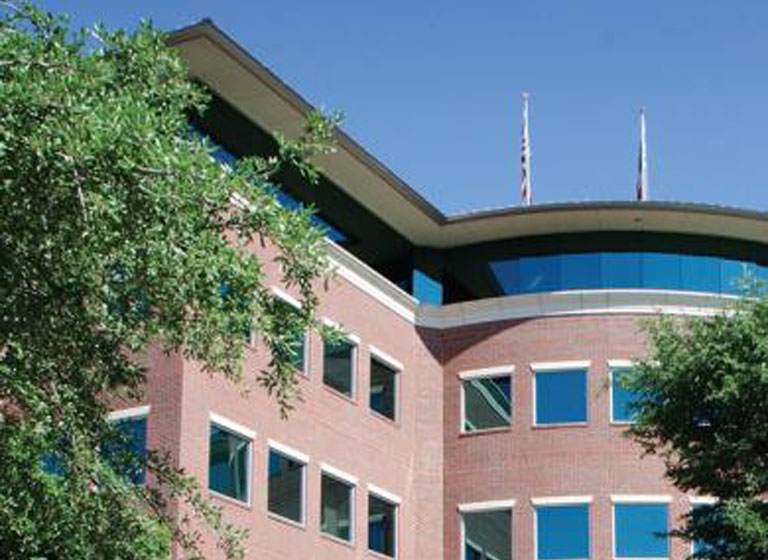
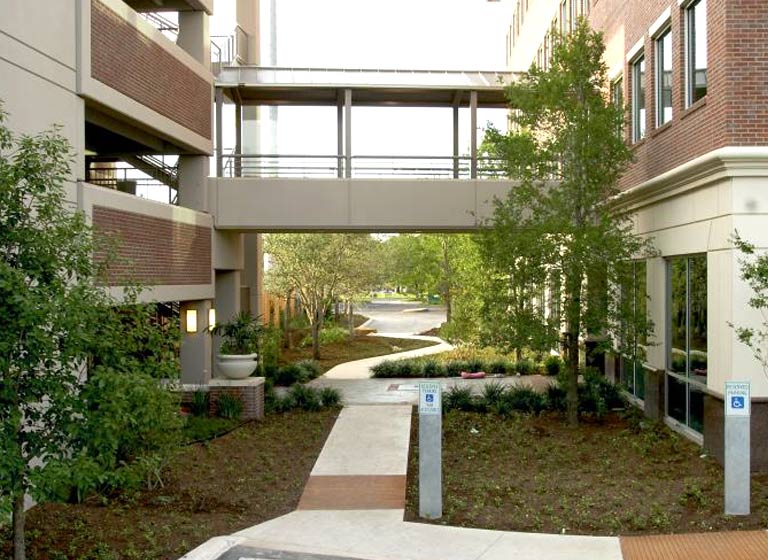
Office Construction
The Quarry Heights Office Building and Parking Garage
This 110,000 square foot, Class A office building has a poured-in-place concrete structure with an attached four level concrete parking structure. The building has a masonry veneer exterior, with interior finishes that include travertine and mesquite floors with granite accent walls.
Services Performed
Kopplow Construction met with the owner and design team early and prepared budgets based on schematic design. The team then participated in design development and established 50% construction documents, final construction documents and the GMP. Kopplow Construction self-performed large portions of the concrete work, performed rough carpentry and managed the project through completion.
“After the completion of the design and before construction began on this project, we increased the building from 4 stories to 5 stories and added another level to the parking garage. This changed the type of building from a tilt-wall cast in place concrete to a steel structure. Kopplow Construction was able to work with our professional team to help us successfully switch gears and rework the plans, in a timely and cost efficient manner.”
— Robert L. Worth, Jr.,
R.L. Worth & Associates, LTD.
Project Highlights
- Project Timeline: October 2003 – December 2004
- 110,000 square foot office with parking garage
- Design/Build Delivery
- Owner: The Heights Building, Ltd
- Designers: Chesney Morales & Associates
Ready to break ground on your next project? Contact us to get started.


