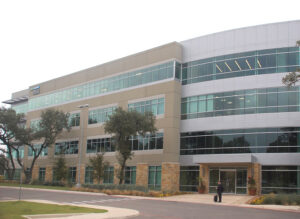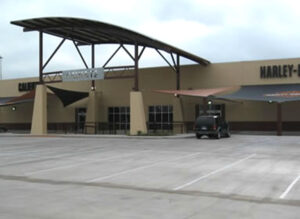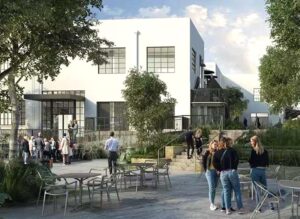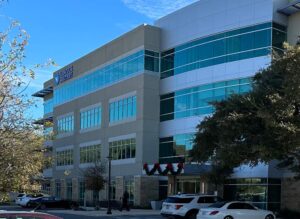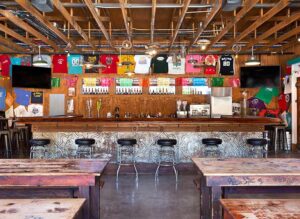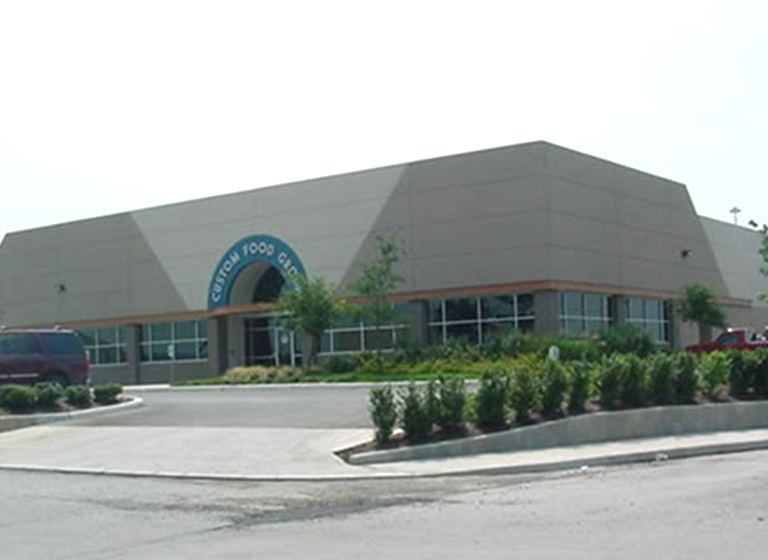
Industrial Construction
Custom Food Groups
A 29,800 square foot facility was constructed as a multi-purpose building for Custom Food Group. The building is concrete tilt-wall construction with structural steel and built up roof. It has both grade level and truck well access.
The building interior is 1/3 office, 1/3 warehouse, and 1/3 kitchen prep area with walk in coolers and freezer. The kitchen prep area is conditioned to maintain a 65-degree temperature.
Project Highlights
- Multi-purpose building construction totaling 29,800 square feet
- Kitchen prep area construction
Ready to break ground on your next project? Contact us to get started.


