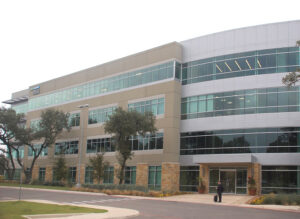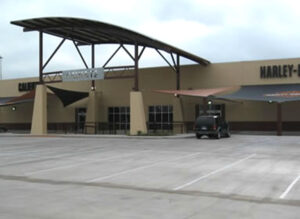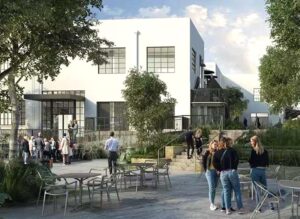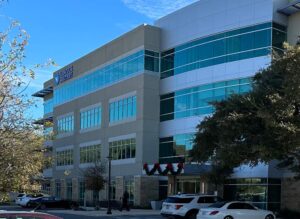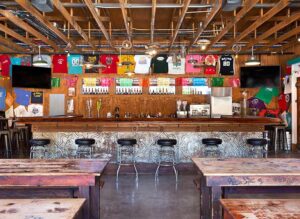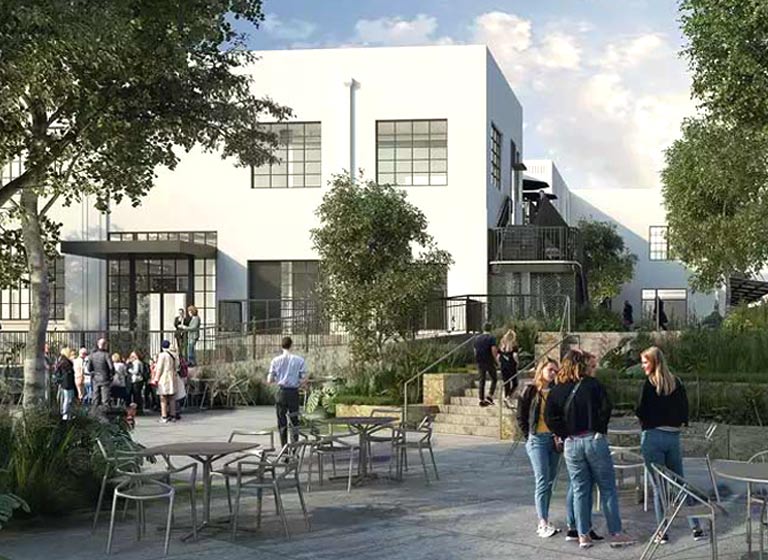
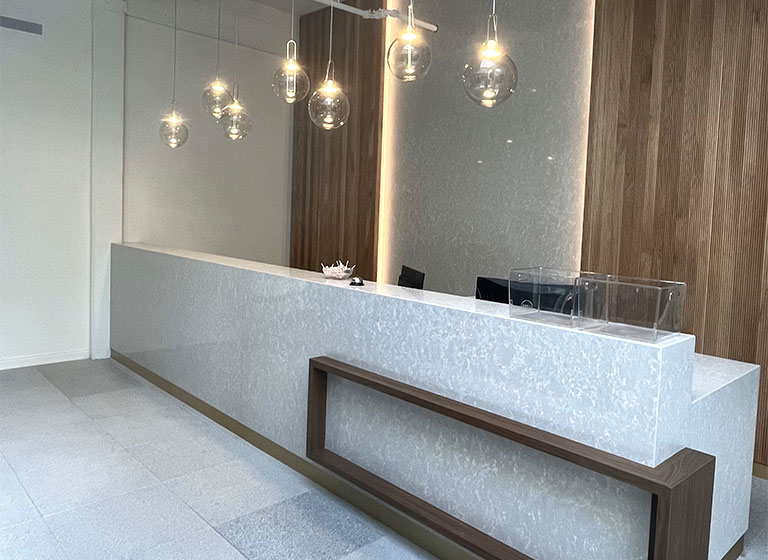
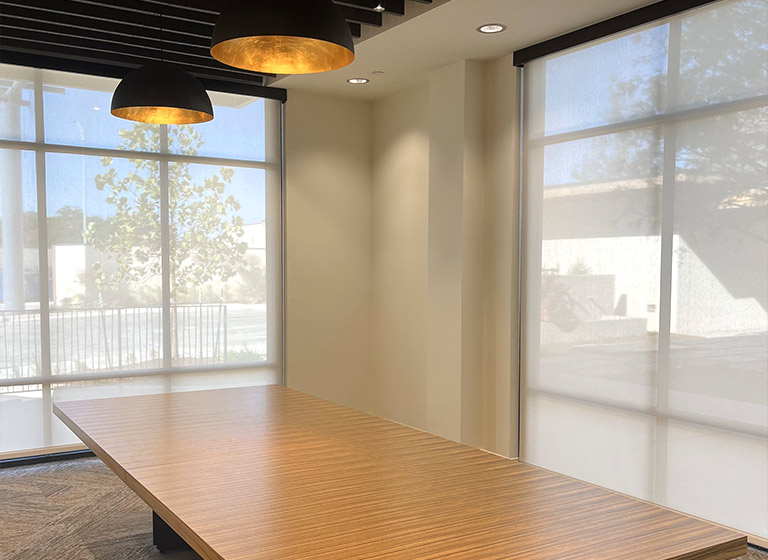
Office Construction
Borden Creamery Office Building and Retail Construction
This project included the complete renovation of the old Borden Creamery building into two floors for a total of 30,000 square feet for two separate attorney’s offices. Offices were designed to fit within the remodeled building and include open structure ceilings, concrete tile raised floor system throughout the space, and exposed ductwork. All separate offices have a Tranquil storefront system and door for a full, open feel to let light throughout the space. Decorative Frasch ceiling elements were integrated in the open office areas and conference rooms. Customized millwork was used in reception areas, breakrooms, conference rooms, and coffee areas. The entry lobby opens to the second floor includes a custom wood and steel stair system along with a glass enclosed elevator. Amenities included a coffee shop within the building and parking in an adjacent parking garage. The project included two free standing retail/restaurant buildings of approximately 7,000-sf near the San Antonio River. Services Performed Kopplow Construction met with the owner and design team early and prepared budgets based on schematic design, 50% construction documents and final construction documents.
Project Highlights
- Project Completion: July 2023
- Cost Plus a Fee with a GMP
- Contract Value: $3,500,000
- Owner: 875 East Ashby Place, LP
- Designers: Insight Architects
Ready to break ground on your next project? Contact us to get started.


