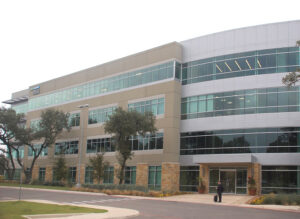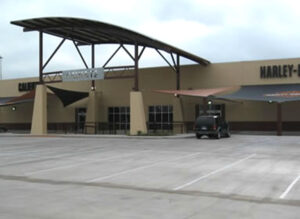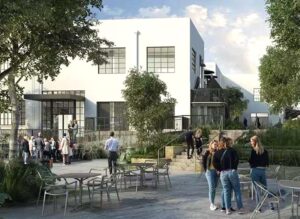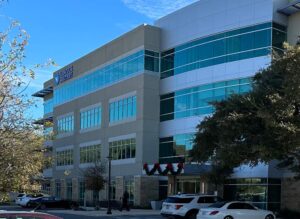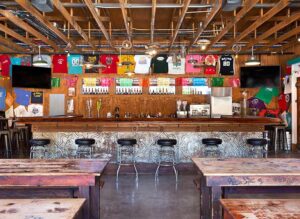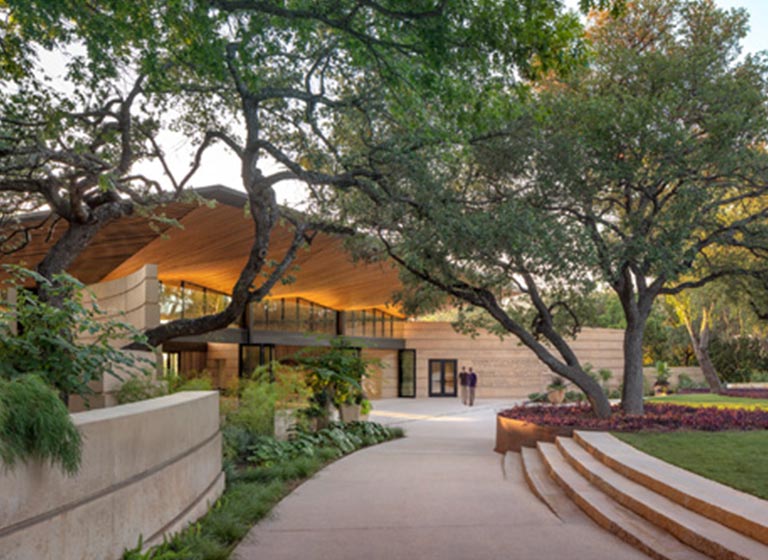
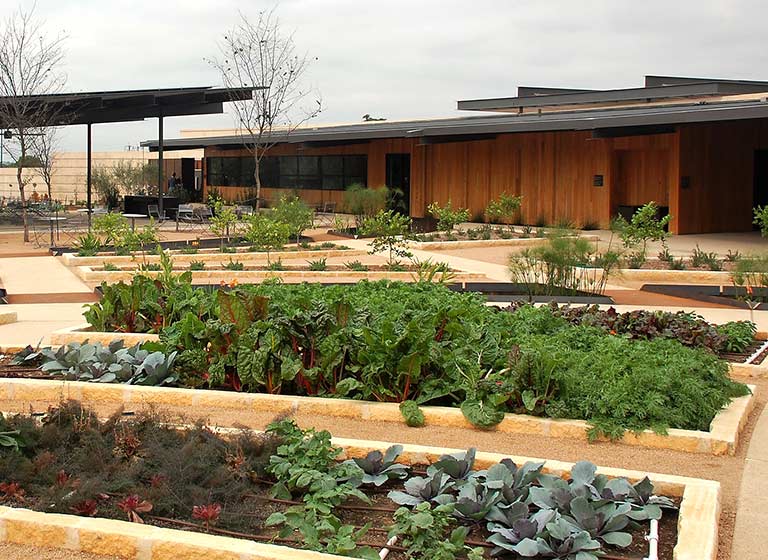
Religious & Nonprofit Construction
San Antonio Botanical Gardens Expansion – Phase I and Phase II
Phase I of the project was on a ten acre site and included a new welcome center, gift shop, ticket kiosk, outdoor kitchen and culinary garden, family adventure garden and related site and parking improvements.
Phase II of the project was for the construction of a new 3,500 square foot administration building, event lawn and a new 10,000 square foot event center to also include meeting rooms. The event center has a large, geometric exposed ceiling and the primary room has a wall of windows that opens to the vent lawn. The facility houses meeting rooms as well as a kitchen to support events. The event center is entered through an elevated boardwalk entry. The event lawn includes a living water wall. This entire phase was designed and constructed to connect with the Phase I expansion completed in 2018.
Project Highlights
- Phase I Completed: 2018
- Phase II Completed: February 2020
- Owner: San Antonio Botanical Garden Society, Inc.
- Designers: Weddle Gilmore Architects
Ready to break ground on your next project? Contact us to get started.


