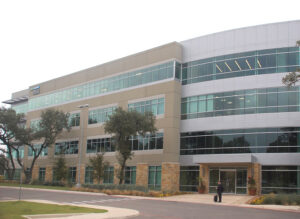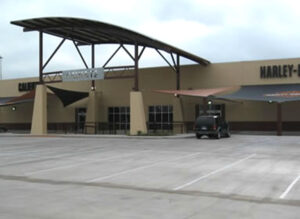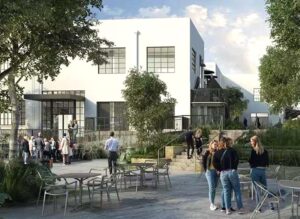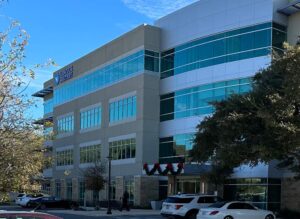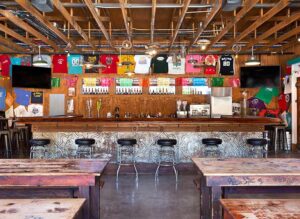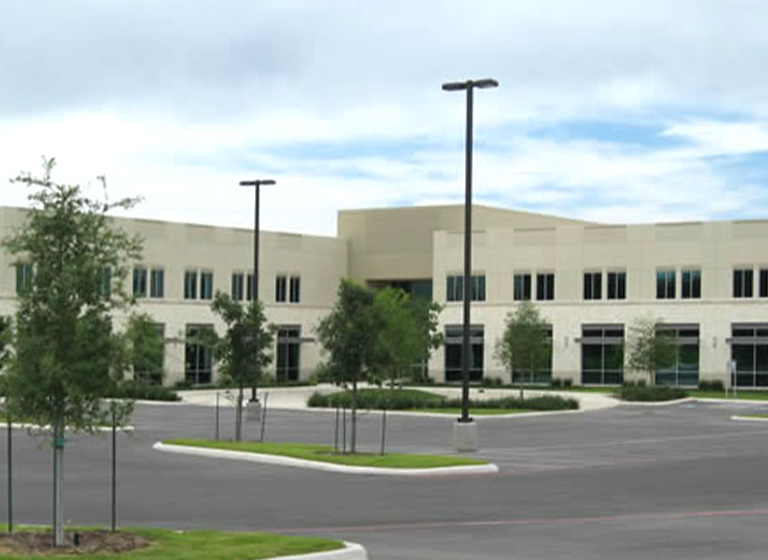
Office Construction
Farinon Office Buildings
The 5859 Farinon Office Building is a two story, 98,000 square foot tilt-wall office building.
The front elevations are covered with limestone and cast stone veneer up to the second floor elevation. The windows are glazed with high efficiency Solar Cool Azuria glass.
The front and rear entries, flanked with large Texas Red Oaks, are accessed through automatic sliding doors in a curtain wall storefront system. The roofing consists of a heat reflective white TPO over R-19 insulation board.
The common areas include dual elevators, stainless steel and oak veneer wall paneling, stone and granite floor tile, and pendant hung lighting. The building HVAC is a high efficiency LEED system by McQuay with a Direct Digital Control System.
Project Highlights
- Two-story building construction totaling 98,000 square feet
- Heat reflective white TPO roof
Ready to break ground on your next project? Contact us to get started.


