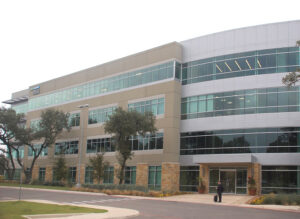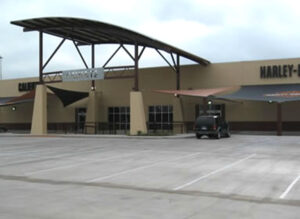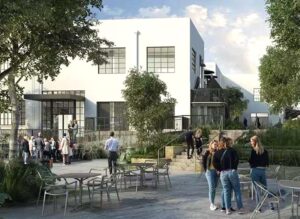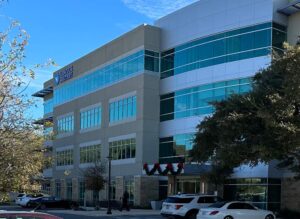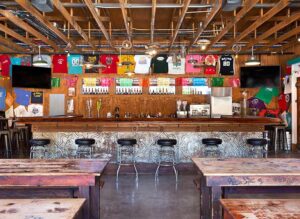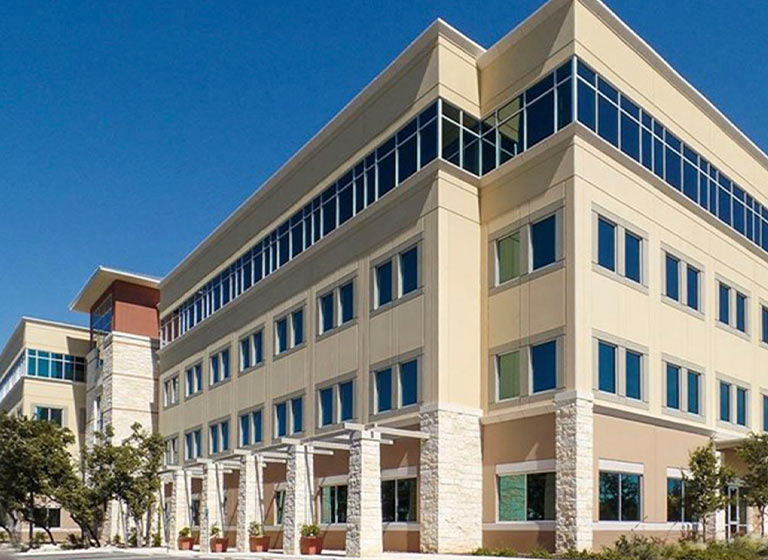
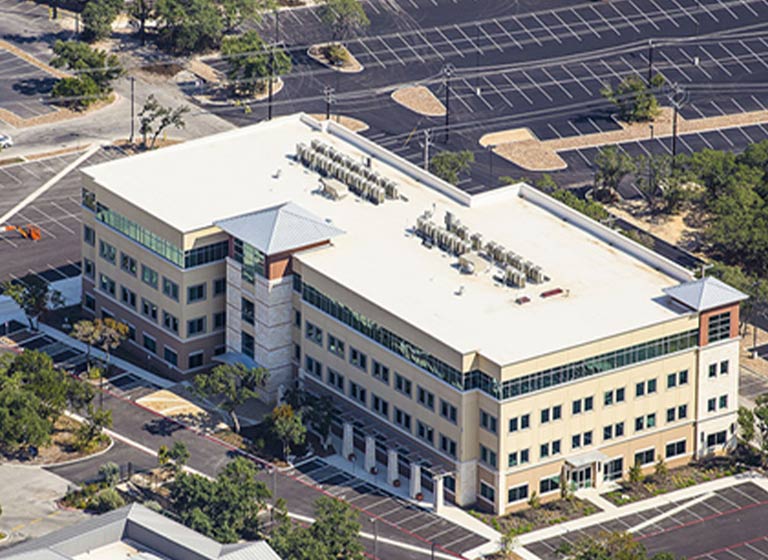
Office Construction
Heritage Oaks Office Park III
The third building in the Inwood Heritage Oaks Office Complex is a 109,000 square foot, 4-story office building. The structure is a 3 story Tilt Wall Panel building with a steel framed 4th floor/roof structure on top. The building includes common areas (corridors, elevator, lobbies, exit stairs, and restrooms) completely finished out with class “A” type finishes and a VRV A/C system for the entire shell structure.
Project Highlights
- 109,000 square foot, 4-story total office building construction
- Class “A” type finishing
Ready to break ground on your next project? Contact us to get started.


