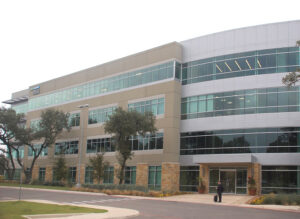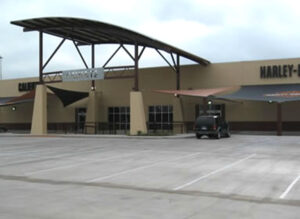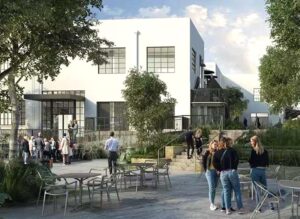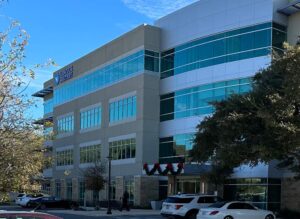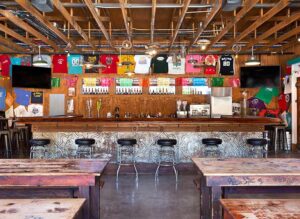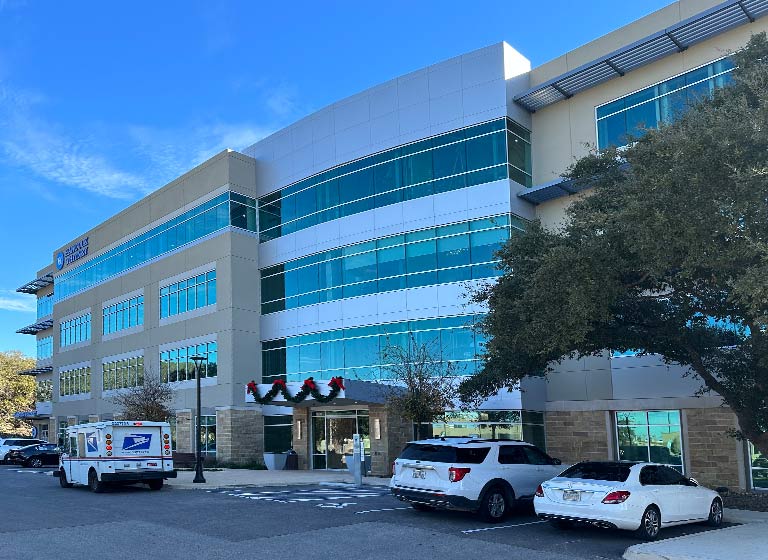
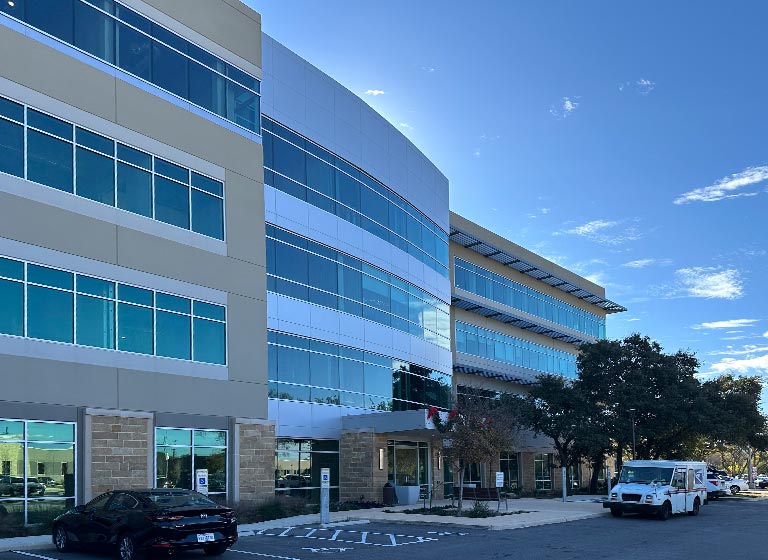
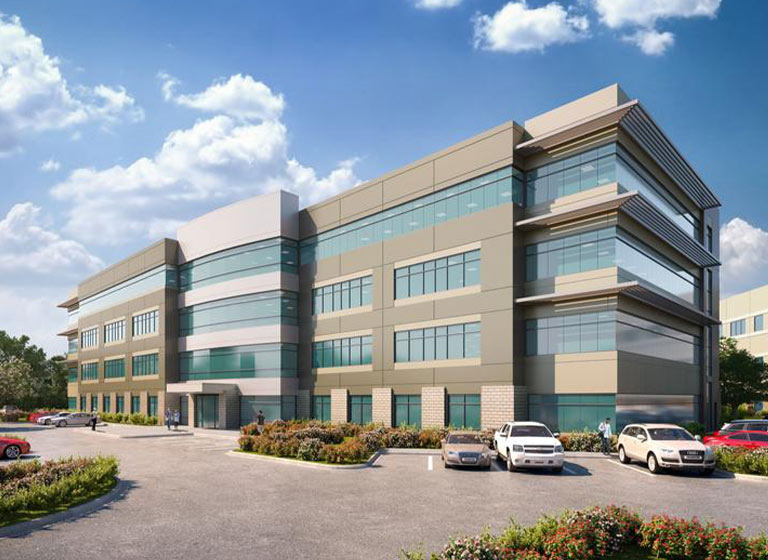
Office Construction
Ridgewood Plaza II Office Building and Parking Garage Construction
Ridgewood Plaza is a new 4 story class "A" office building (120,000 SF) with a 3 level, 450-car parking garage. Exterior finishes to include custom stone work, painted concrete panels, insulated glass systems, and aluminum composite paneling. The building includes common areas (corridors, elevator lobbies, exit stairs and restrooms) completely finished out with class "A" type finishes. The shell work includes VRV A/C system (Daikin) for the common areas and sized to handle future. Services Performed Kopplow Construction met with the owner and design team early and prepared budgets based on schematic design. The team then participated in design development and established 50% construction documents and final construction documents. Kopplow Construction is managing the project through completion.
Project Highlights
- 120,000 square foot office building construction with parking garage
- Negotiated Cost Plus a Fee Contract
- Owner: Ridgewood Plaza, Ltd
- Designers: Chesney Morales & Associates
Ready to break ground on your next project? Contact us to get started.


