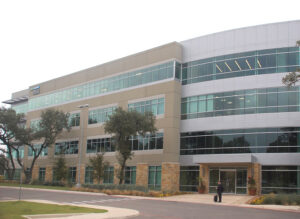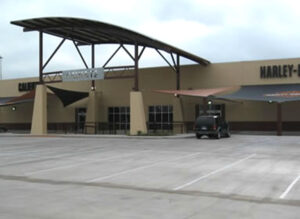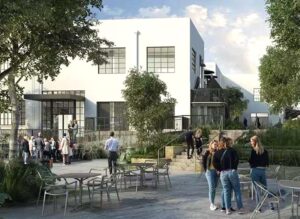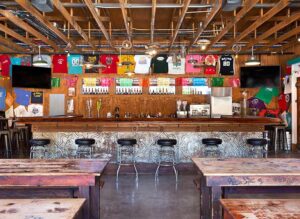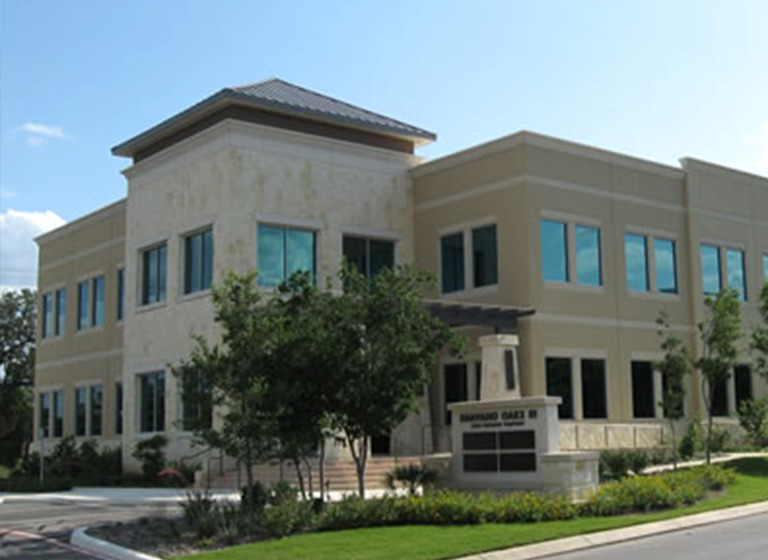
Office Construction
Shavano Oaks III
A new two-story building with interior core finish-out totaling 26,532 square feet.
The project includes concrete foundation, tilt-wall panels, structural steel with composite joist, masonry, carpentry and millwork, TPO roofing, aluminum glazing with tinted glass, gypsum board, ceramic tile and stone flooring, acoustic ceiling, carpet, paint, wall coverings, air conditioning, plumbing, electrical, elevator, fire alarm, fire sprinkler system, landscaping and irrigation.
The building features two stone towers and dry stack retaining walls made of Sisterdale Limestone.
Project Highlights
- 26,532 square foot total interior finish-out
- Interior and exterior construction
Ready to break ground on your next project? Contact us to get started.


