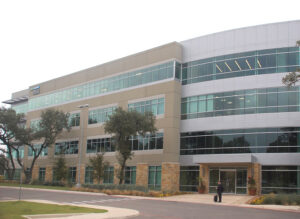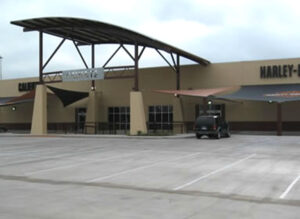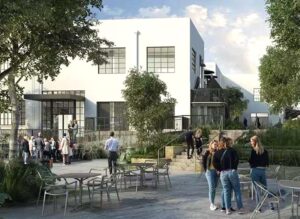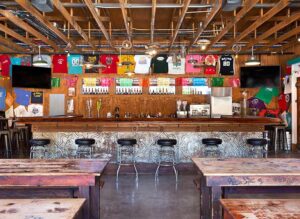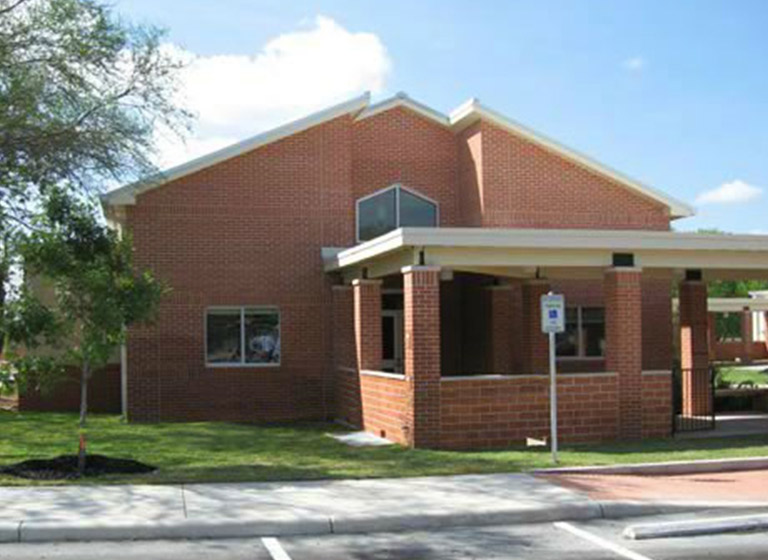
Religious & Nonprofit Construction
St. Peters St. Joseph Children’s Home
These three buildings have suspended slabs, wood framing, wood trusses, and metal roofs. D’Hanis brick and stucco are used on the exterior surfaces. A covered canopy is on the north and south elevations. The girl’s and boy’s dorm are on the ends with the administration building between them. A large courtyard is between the buildings. The dormitories have a kitchenette, laundry room, 8 bedrooms and 4 restrooms with showers.
Project Highlights
- Three buildings constructed for more space
- Interior and exterior construction
Ready to break ground on your next project? Contact us to get started.


