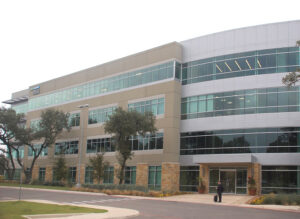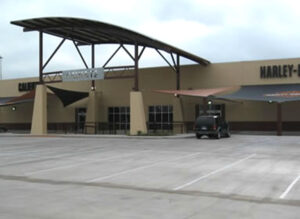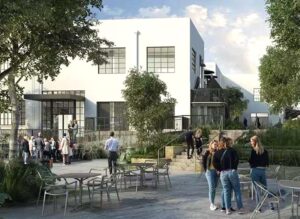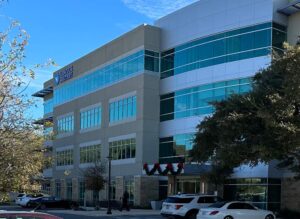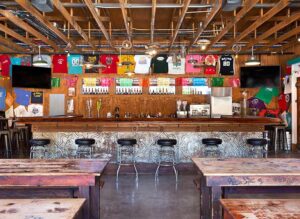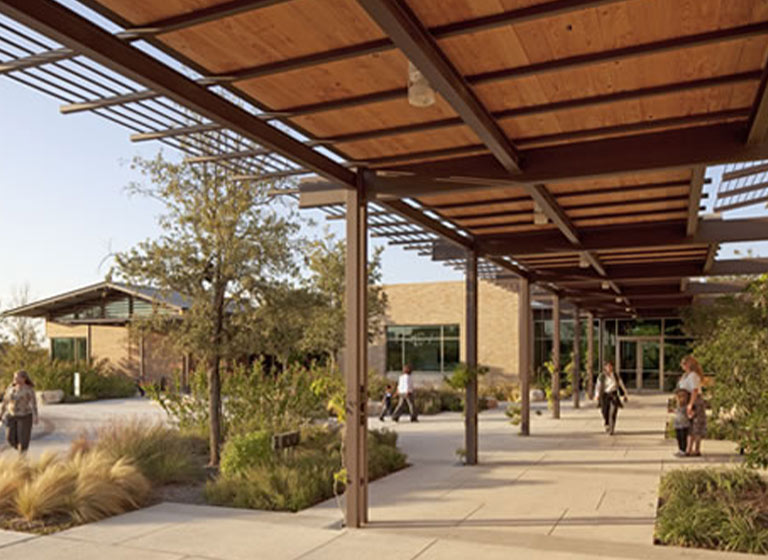
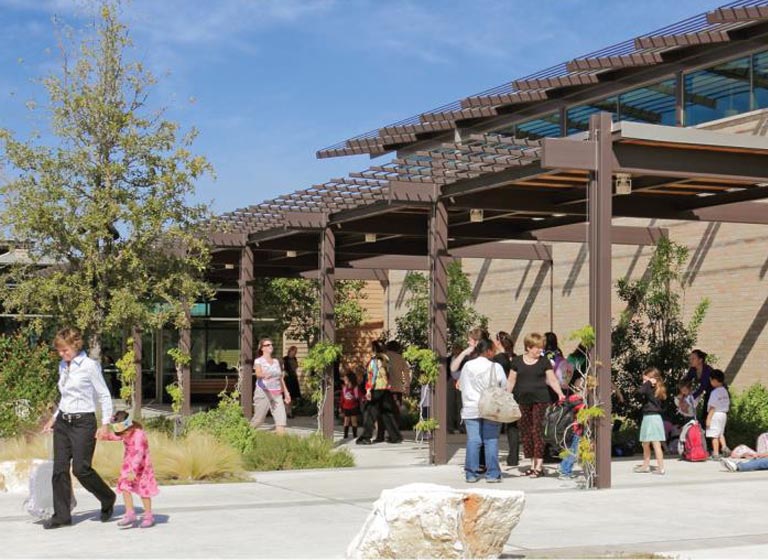
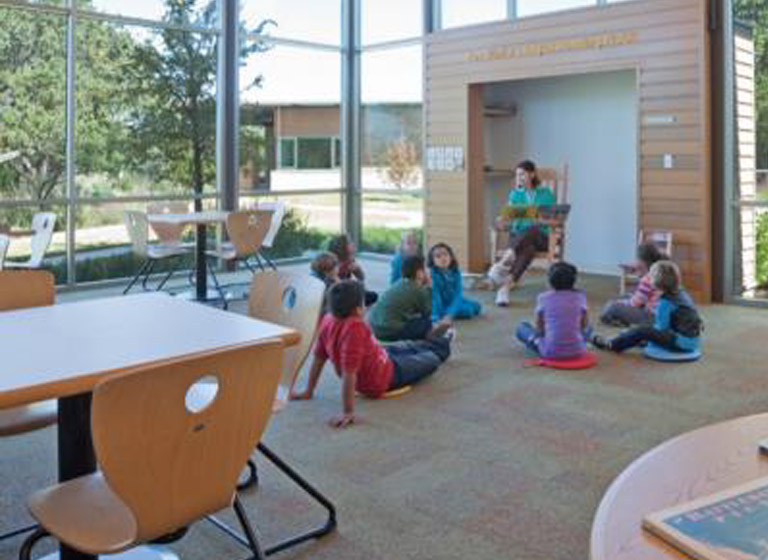
Education Construction
Sunshine Cottage School for Deaf Children
Founded in 1947, the Sunshine Cottage School for Deaf Children is a private auditory/oral school for grades K-5. The new campus consists of five buildings: an administrative building, two early childhood buildings, one elementary building and a parent/infant building (for children up to three-years old). The new facilities include a total of twenty classrooms, a dedicated music and art room, a gymnasium with a full-size basketball court, an occupational therapy room for speech therapists and three age-appropriate playgrounds. The new campus also includes kitchen space, science labs for the elementary and early childhood wings, an amphitheater, outdoor classrooms, a nature trail and playing fields. A new 60,000 square foot school facility for deaf children was designed to blend into the existing site with exterior material consisting of masonry, cypress wood siding, galvanized metals, and glass. Interior finishes utilize exposed masonry walls, cypress wood siding and have exposed ceiling structure. Large amounts of glass and the use of numerous skylights provide plenty of natural light. The design of the mechanical system and wall/ceiling assemblies were critical for the overall performance of the learning environment for deaf children. Services Performed Kopplow Construction met with the owner and design team early and prepared budgets based on schematic design. The team then participated in design development and established 50% construction documents, final construction documents and the GMP. Kopplow Construction also managed the project through completion and performed rough carpentry. “Kopplow Construction was involved in the project from the get-go, meeting with us throughout the project. Not only did they save us hundreds of thousands of dollars without compromising the quality of the building, but they also completed the project in a timely fashion.”
— Dr. Jerry Christian, Sunshine Cottage School for Deaf Children
Project Highlights
- 60,000 square foot school facility
- Exterior construction and construction services for interior design
- Owner: Sunshine Cottage School for Deaf Children
- Designers: Lake|Flato Architects
Ready to break ground on your next project? Contact us to get started.


