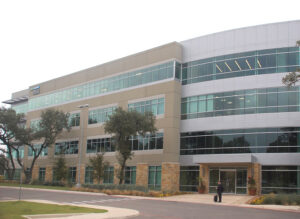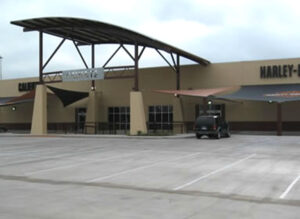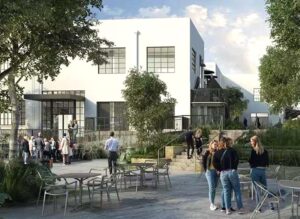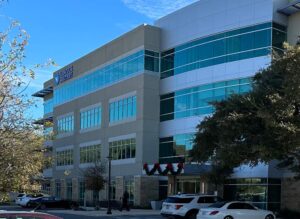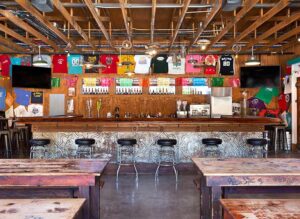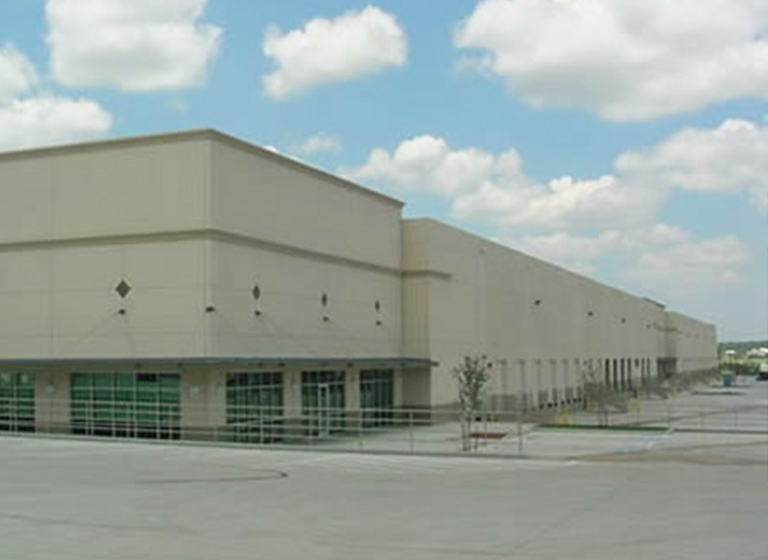
Industrial Construction
Tri County Business Center Phase II
Phase II of the Tri-County Business Center off FM3009 consists of two tilt-wall buildings.
Building A is 40,000 square feet and has 24 foot clear height; Building B is 227,500 square feet and has a 28 foot clear height. The buildings have designated entrances at corners and center points.
The underside of the roof deck is painted white and skylights are featured every 3,000 square feet, which give the buildings a brighter atmosphere. The site is paved with structural concrete with a comfortable 2% cross slope at all dock doors.
Project Highlights
- Two tilt-wall buildings construction totaling 267,000 square feet
- Skylights added into roof deck
Ready to break ground on your next project? Contact us to get started.


