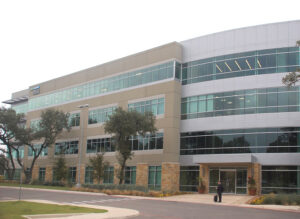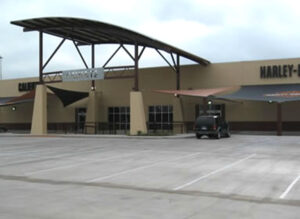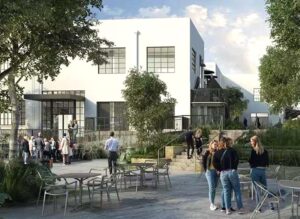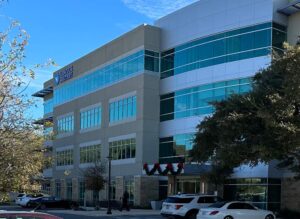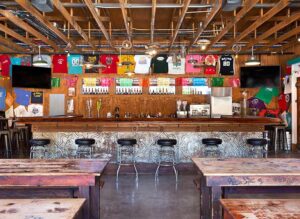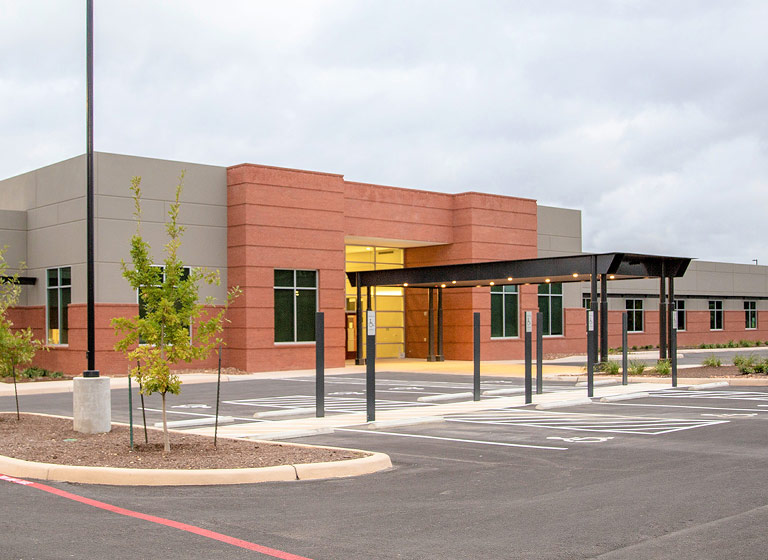
Medical Construction
Westover Hills Medical Office Building
Westover Hills Medical Office Building is a 29,375 square foot single-story medical office building designed for multiple tenants. The building is made of tilt-wall construction with brick veneer. The exterior has an awning and porte-cochere while the building includes AESS Steel accents.
Project Highlights
- 29,375 square foot commercial office building construction
- Medical office building construction contractors
Ready to break ground on your next project? Contact us to get started.


